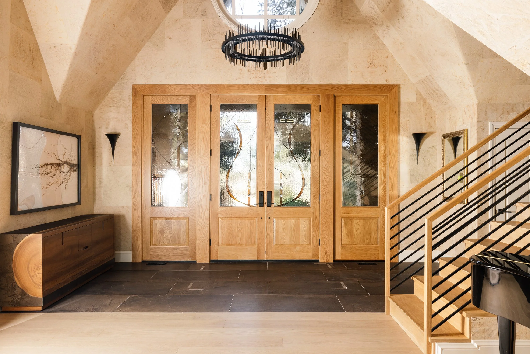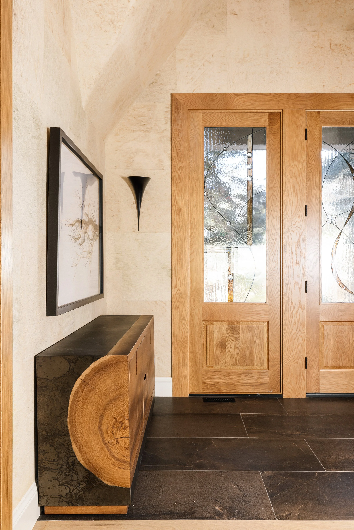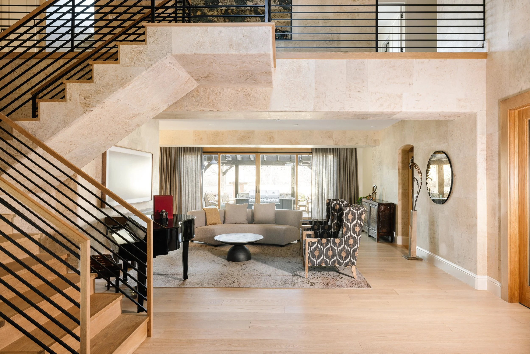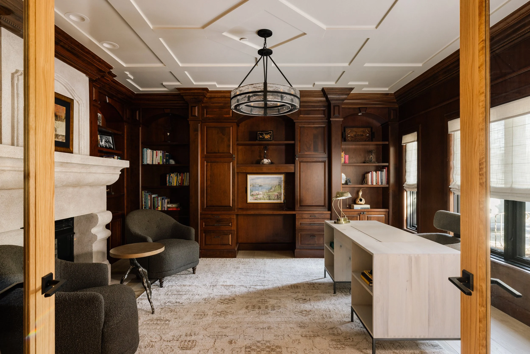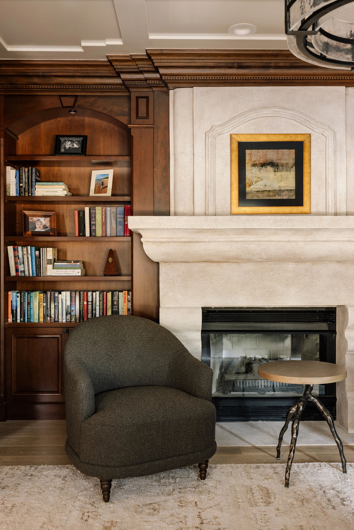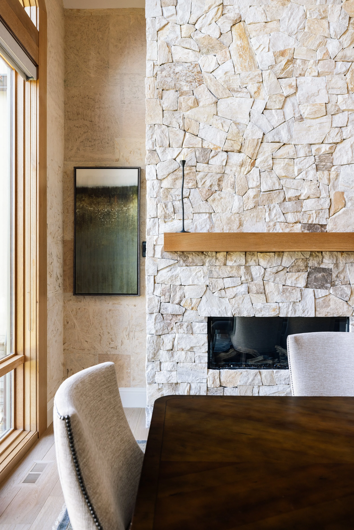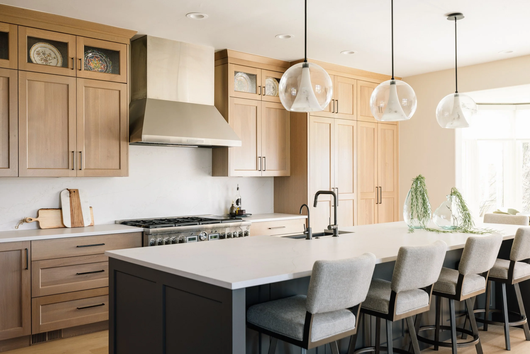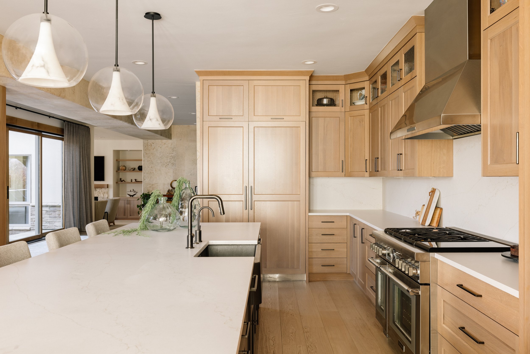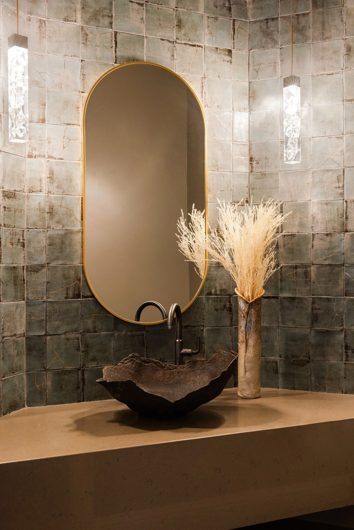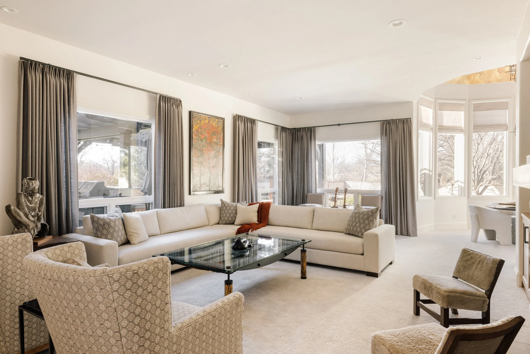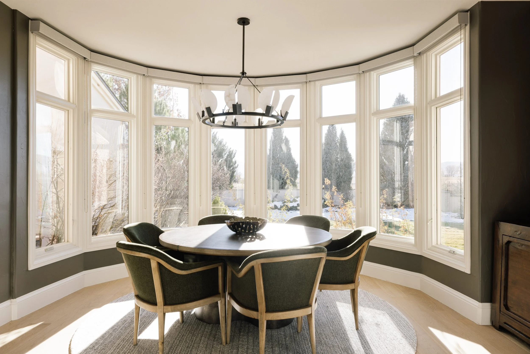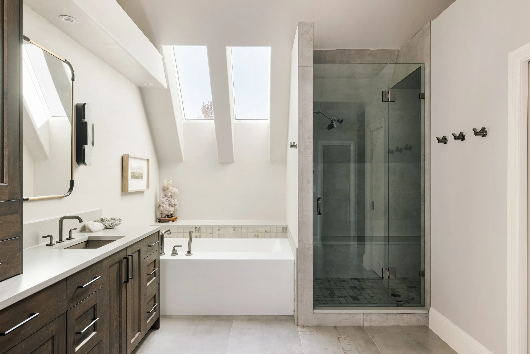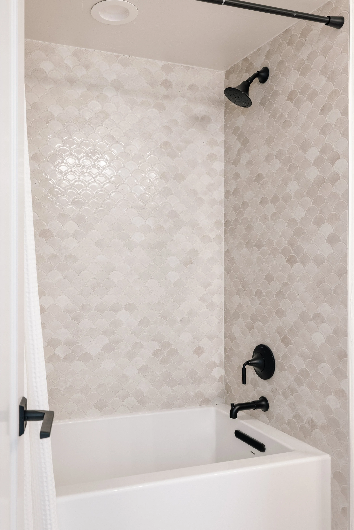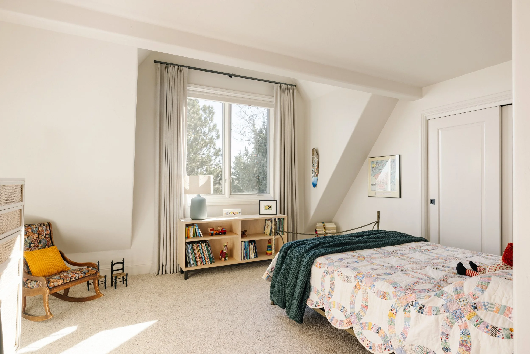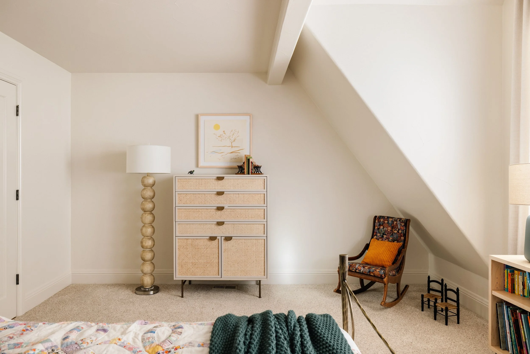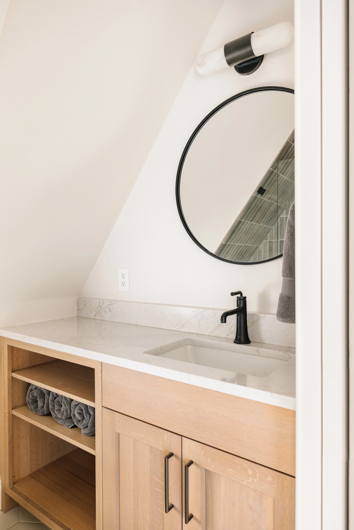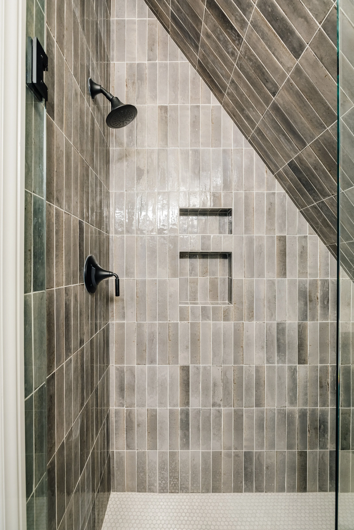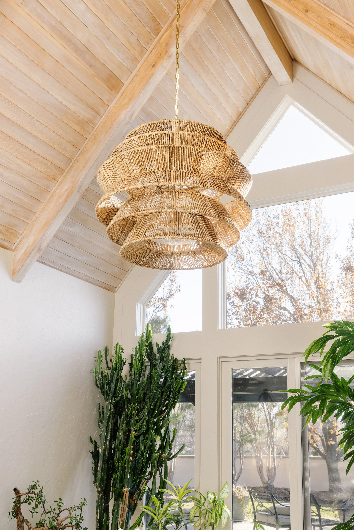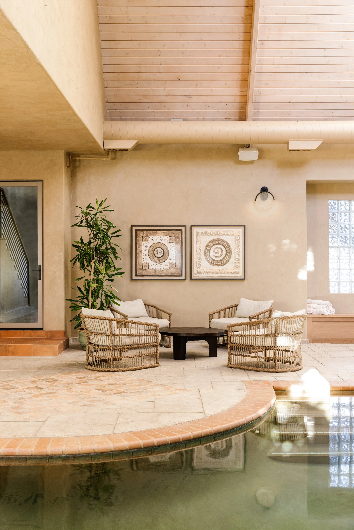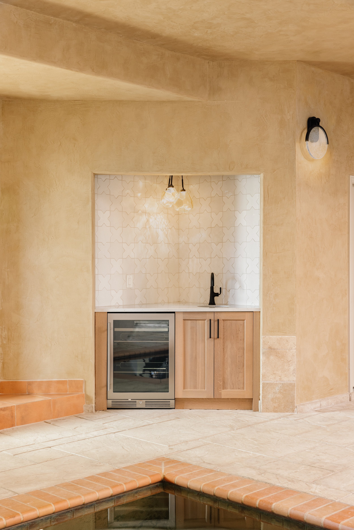
monarch
This 12,000-square-foot home, set on 30 acres with stunning Flatirons views, underwent a full-scale renovation to better reflect its owners - a newly retired couple whose home serves as a hub for family, friends, and philanthropic gatherings. The once-heavy, masculine finishes were refreshed with organic textures, soft curves, and a lighter palette, creating a warm and inviting atmosphere. Nearly every space was touched, from a fully reconfigured kitchen with rift white oak cabinetry and a dramatic quartz backsplash to a reimagined primary suite featuring a serene seating area and a custom mural above the bed. The thoughtful details are endless, including playful scalloped tiles in the grandkids’ bath, a sculptural acid-etched mirror in the entry, and handcrafted stained-glass doors that bring in natural light.
The indoor pool and spa areas embrace a relaxed, textural aesthetic inspired by the clients’ second home in Mexico, while the living and dining spaces encourage connection with cozy shearling seating, a music nook, and a dramatically lit dining area. Blending cherished antiques with fresh furnishings, this transformation balances refinement with comfort, honoring the home’s history while welcoming a new chapter for a family who truly makes this space their own.

